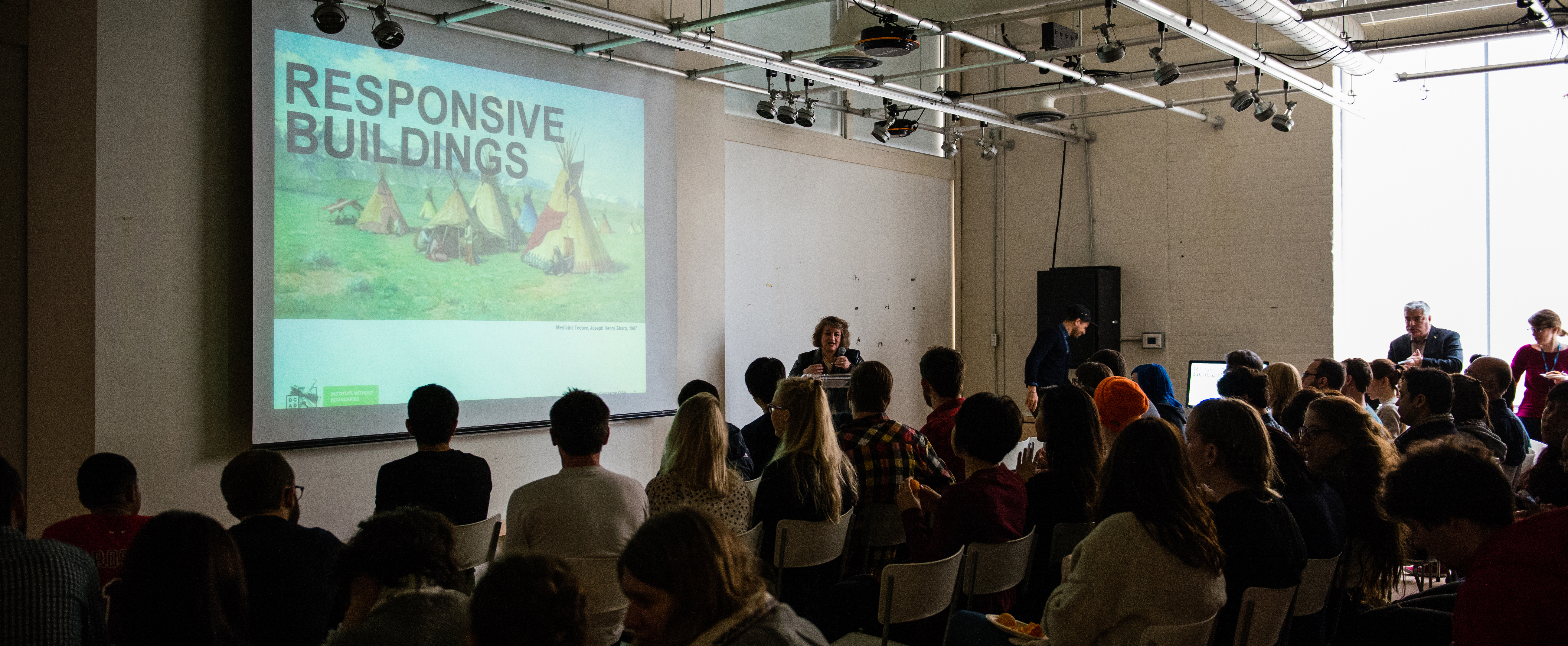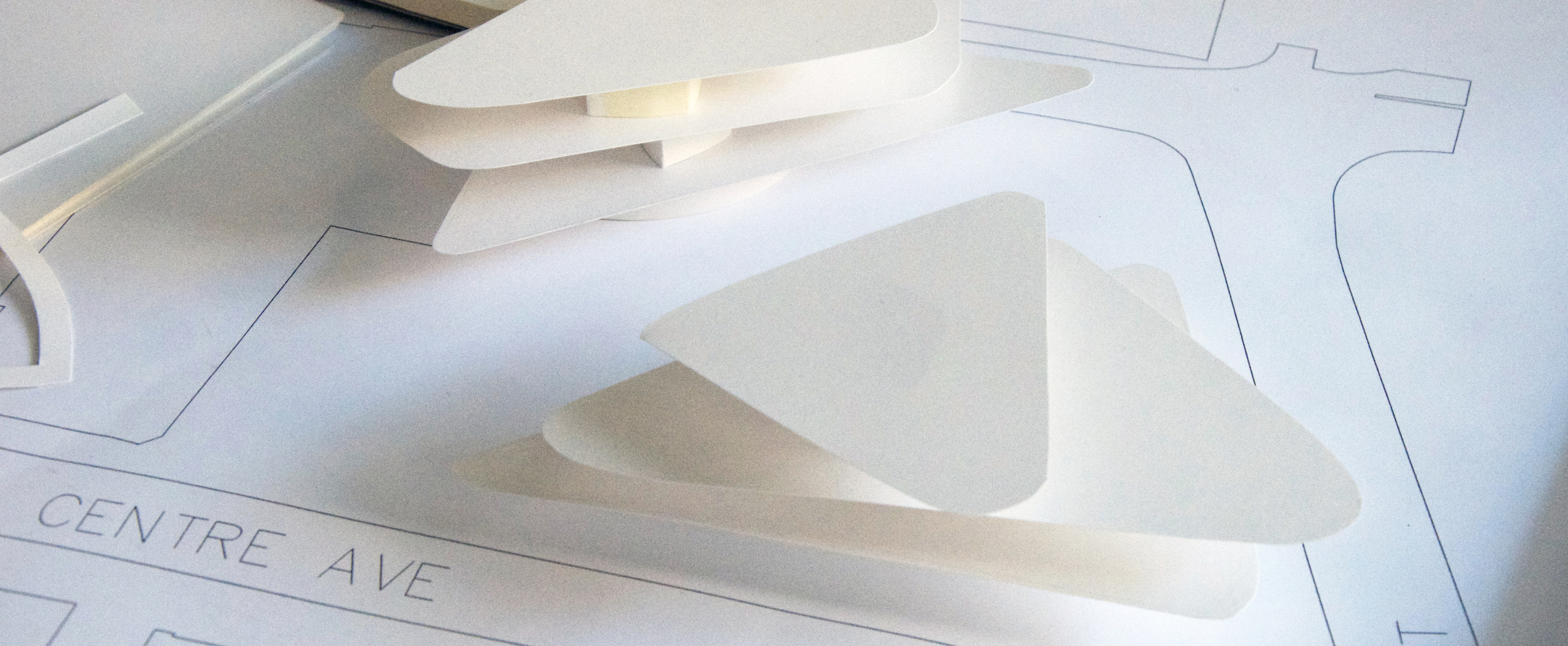The Responsive Buildings International Charrette, Toronto
Overview:
The Toronto Charrette is an annual IwB event that brings together 200 plus students, faculty, and industry experts from organizations around the world. The charrette brought together many key municipal, private, and educational partners from the Golden Horseshoe region, the US , and Europe (see project credits below). The Responsive Buildings Charrette showcased design solutions for responsive building typologies that are durable, affordable, flexible, and efficient, meeting the changing needs of local communities and regional gateways.
The charrette focused on 4 main typologies within Greater Toronto Area (GTA): neighbourhoods, transit nodes, preservation districts, and industrial districts. Charrette teams were assigned to 16 specific sites within the GTA. The designs considered scalability and adaptability within the greater regional context so that ideas can be replicated in other cities, feeding into the IwB’s five-year Regional Ecologies project that is exploring how cities can be better integrated on a regional scale to improve quality of life, competitiveness and resilience.
Goals:
Based on 1 of the 16 assigned case study sites, charrette teams reimagined the physical space to create a responsive environment that meets the needs of the local community and region and can be replicated in other cities. Charrette teams created a systems and service model that included spatial, visual, interactive, and programming elements specific to the assigned site addressing current needs, and future ones in 2015, 2035, and 2100.
__
How can we create buildings that adapt to social, economic and environmental contexts that are in constant flux?
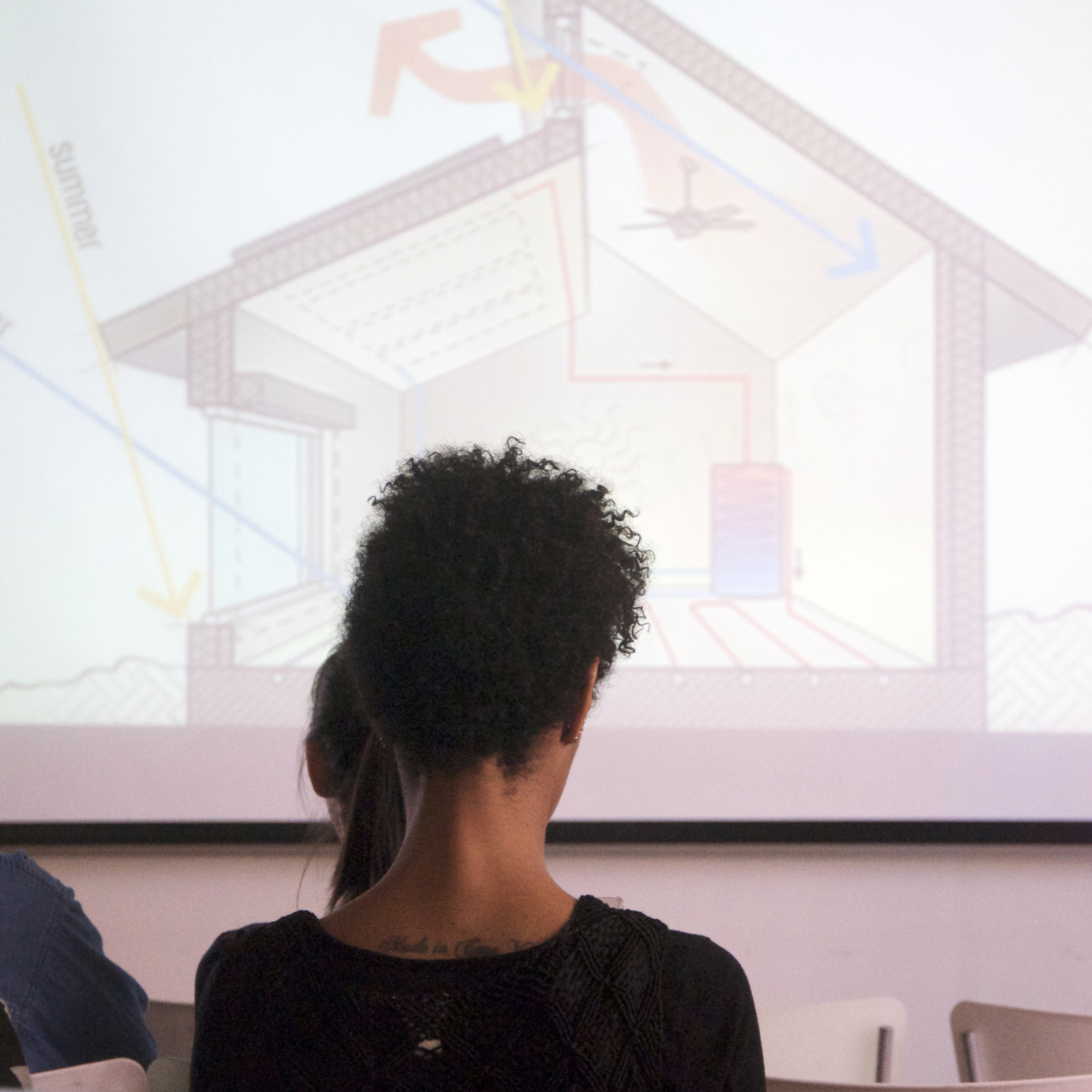
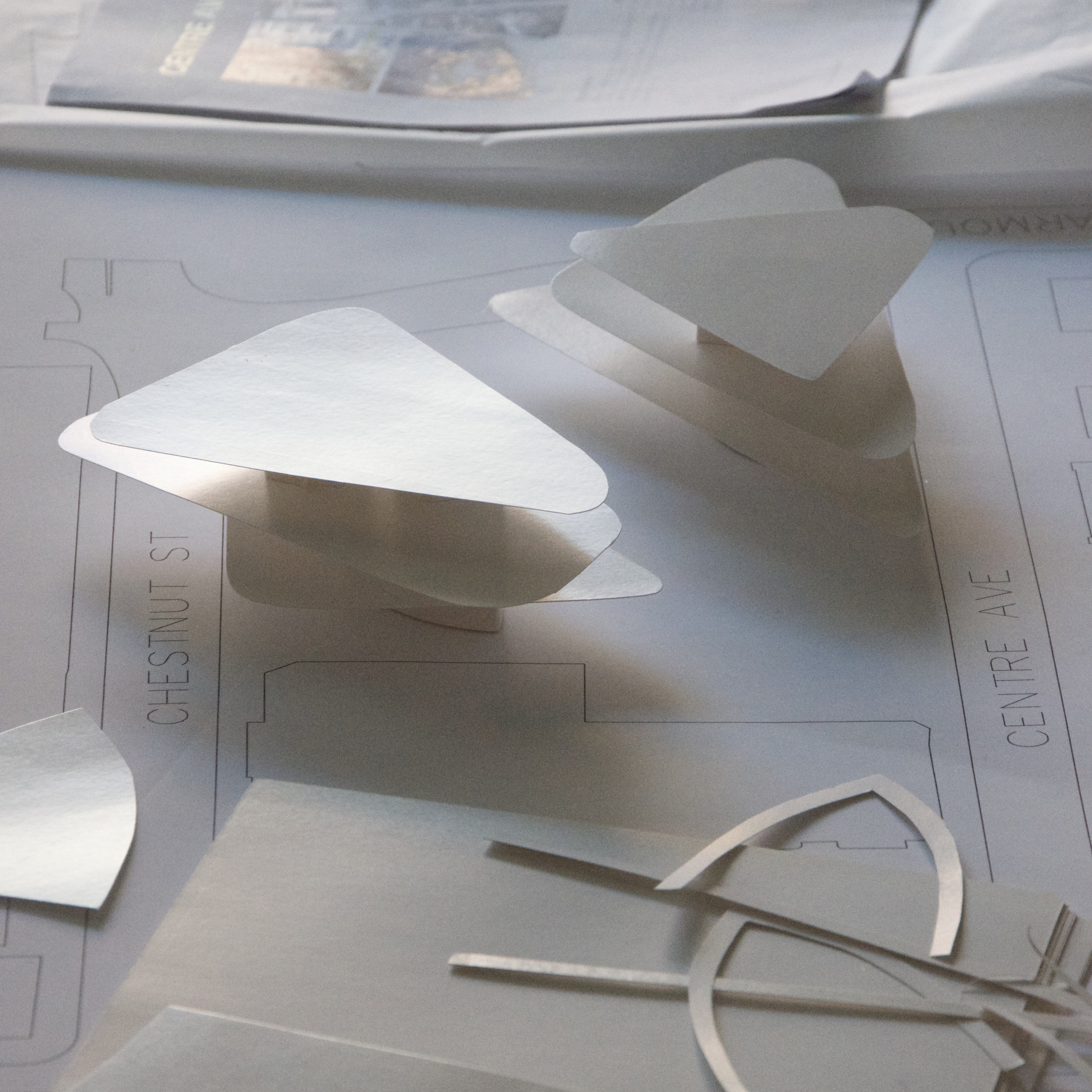
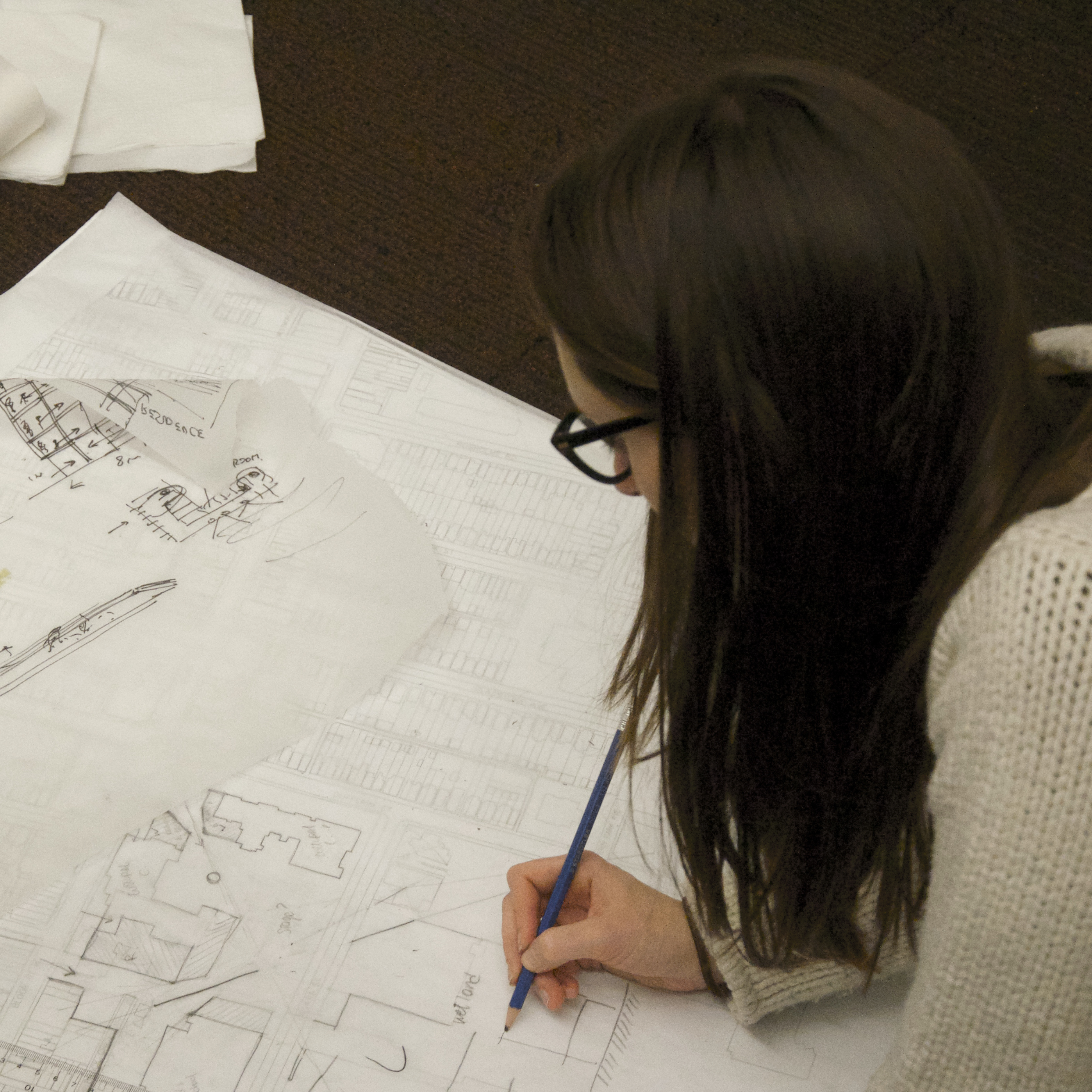
Facing fast changing urban landscapes the question of responsive building is of utmost importance to future city development. Responsive design is most often described as a type of architecture or building that can alter its form and continually adapt to environmental conditions. The theme of responsive architecture was first defined by Nicholas Negroponte during the 1960’s and included the application of technology and, more specifically, cybernetics. This resulted in buildings that included concepts of recognition, intention, contextual variation and meaning in computing and its integration into architectural design.
Today, we understand that responsive design includes the convergence of emerging technology, architecture and the ability to adapt to societal and environmental conditions. Responsive design also places emphasis on the user, and seeks to establish environments that can easily adapt to and/or anticipate changing needs over time. Thus, responsive design must align with efforts to improve energy performance, increase resilience, reduce resource consumption and improve future living conditions.
This charrette will challenge students to build upon this definition and explore the creation of buildings and environments that meet current local and regional needs, while anticipating adaptation to future needs.
The 2014 Responsive Building Toronto Charrette build upon this definition and explored the creation of buildings and environments that meet current local and regional needs, while anticipating adaptation to future needs. The charrette brought together many municipal, private, and educational partners from the Golden Horseshoe region and abroad (see project credits below). The charrette asked: How can we create buildings that adapt to social, economic and environmental contexts that are in constant flux?
To address this question, 16 case study sites were chosen through 4 main typologies:
- Neighbourhoods – Sites selected based on their locale and the ability to enhance existing neighbourhoods or establish new, emerging neighbourhoods that offer unique living, learning, playing and working environments.
- Transit nodes – Key areas of transit intersection, providing mobility choices that enable the flow of people and goods both locally and regionally. The sites were selected based on planned local and provincial transit expansion initiatives and the need to transform our current transportation networks to adapt to intensification of urban centres.
- Preservation districts – As intensification of urban centres continues to gentrify neighbourhoods and consume green space, it is essential to consider the preservation of environmentally, culturally, and historically significant sites. These sites directly contribute to the identity of communities. They can also play key roles in promoting social well being, educating the public, and maintaining unique community identities by providing attractive places to live, work, learn, and play.
- Industrial districts – Much of the West’s industrial and manufacturing networks have shifted to offshore markets in the East, resulting in vacant industrial districts that offer opportunities for redevelopment as countries shift toward more creative economies. Simultaneously, industrial uses play an important role in the economy and should be rethought through a new economic lense to expand job creation within the region.
Final Charrette Presentations:
The final designs were presented to a panel consisting of professionals and faculty from IwB, IIT, Parsons DESIS Lab, Politecnico Di Milano, and other key project partners. The final charrette design proposal presentations, based on specific case studies, are featured below.
Neighbourhoods
To view the complete project presentations click on the corresponding case study site.
Transit nodes
To view the complete project presentations click on the corresponding case study site.
Preservation districts
To view the complete project presentations click on the corresponding case study site.
- Black Creek Pioneer Village (team presentation coming soon!)
- The Guild Inn
- Mirvish Village
- Downtown Brampton
Industrial districts
To view the complete project presentations click on the corresponding case study site.
Project Credits:
IwB cohort 2013-2014
Arup
Canada Mortgage and Housing Corporation (CMHC)
Cannon Design
City of Toronto
Copenhagen School of Design and Technology (KEA)
Dublin Institute of Technology (DIT)
École de communication visuelle (ECV)
Greater Toronto Airports Authority (GTAA)
Illinois Institute of Technology (IIT)
Metrolinx
OCAD University
Parsons DESIS Lab
Politecnico di Milano
Toronto and Region Conservation Authority (TRCA)
Toronto Community Foundation (TCF)
Project Tags:
Responsive buildings, international charrette, GTA, Toronto, neighbourhood, transit nodes, preservation district, industrial district
Photo credits:
IwB cohort 2013-2014
Robert Giusti
Daniela Mason
Apostolo Zeno
Graeme Kondruss
“The responsive building charrette required students to think not only about how architecture and technology can respond to environment and users, but also to think on a much bigger scale – how the site could respond to changing needs over 5, 20, 100 years. It was rewarding to see how the interdisciplinary teams arrived at long-term projections for the future, and at the same time used their skills in architecture, communication and systems design to create phased plans that were practical and persuasive.”
– Elise Hodson, Acting Chair, School of Design
