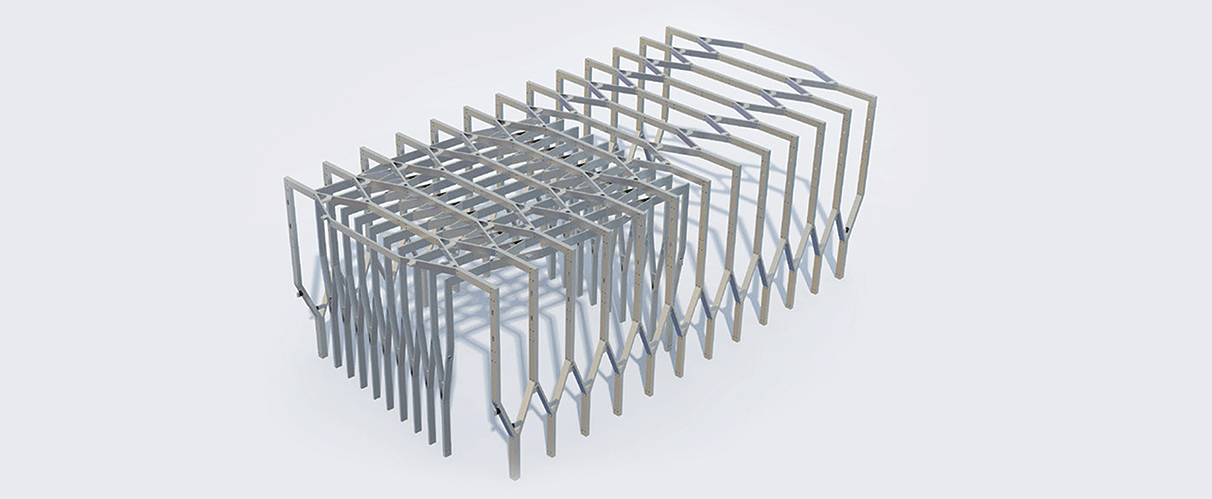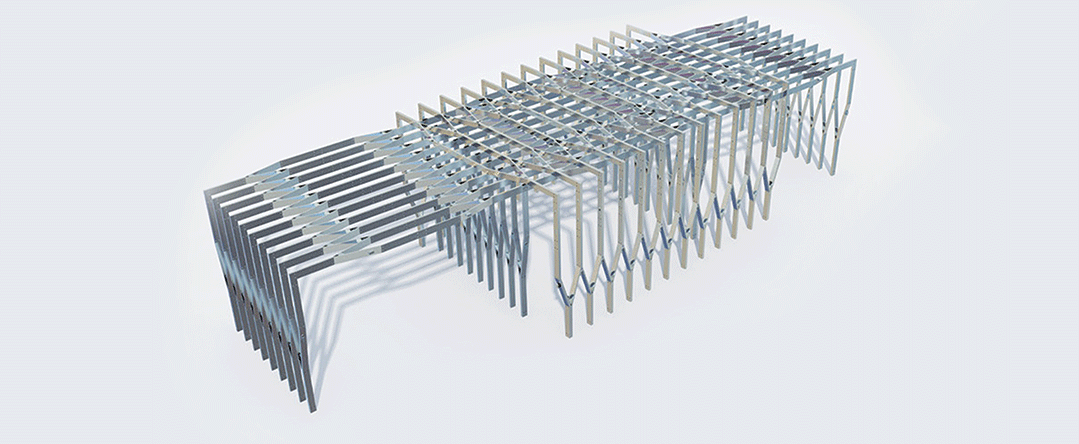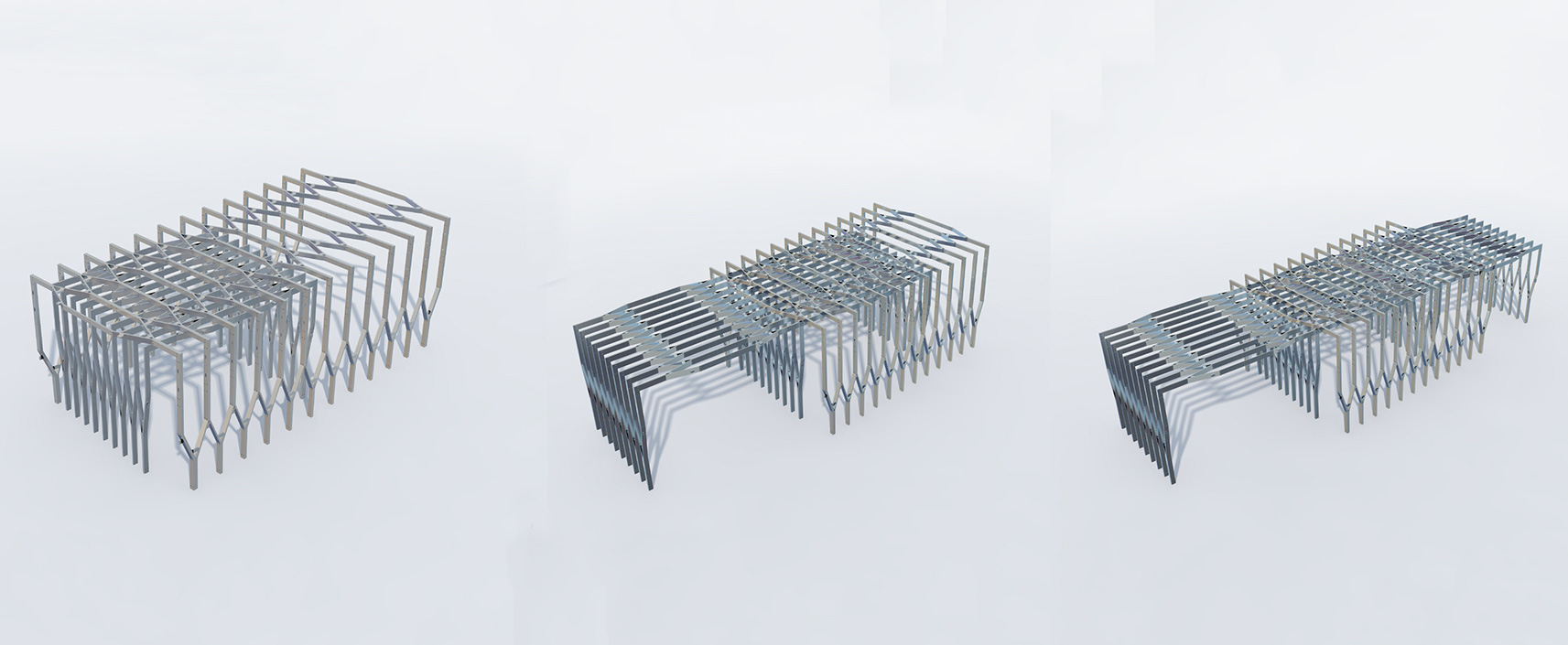Blüme House – World House Living Model v.2
Overview:
The Blüme House was a concept developed by the IwB for a responsive and evolving digital house of the future. The project demonstrated how a house could develop in parallel with its inhabitants’ lifespan, growing and shrinking via a flexible spine and a centralized and modular interior.
Blüme House was the second iteration of the Institute’s concept for a ‘World House,’ developed according to the principles and methods of the World House Project and following the 12 universal housing principles and systems identified by the IwB.
Following the Blüme House, the IwB developed the Canühome (v.3), the World House Costa Rica House (v.4) and the Sharon Temple Pavilion (v.5).
Project Goals:
To design a prototype house that would test the World House Matrix tool created by the IwB for the World House Project. To reevaluate contemporary residential building practices and propose innovative and accessible housing solutions for the future by altering the relationship between the user, the home and the surrounding spatial environment.
__
How will we live in the future?
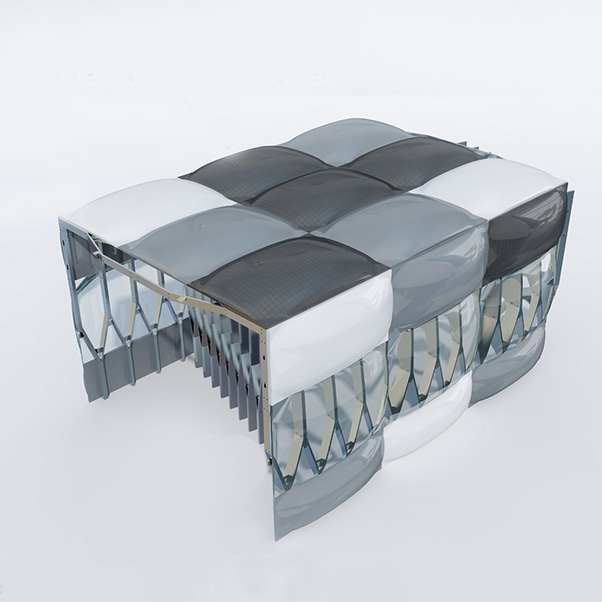
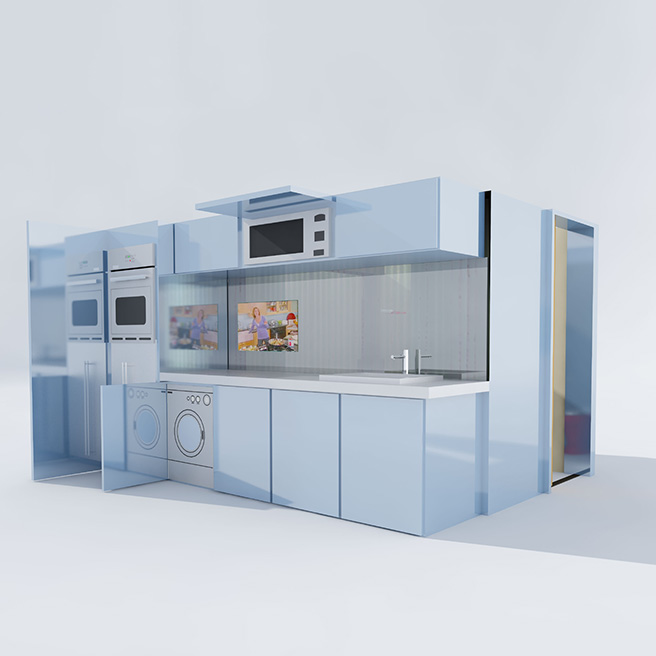
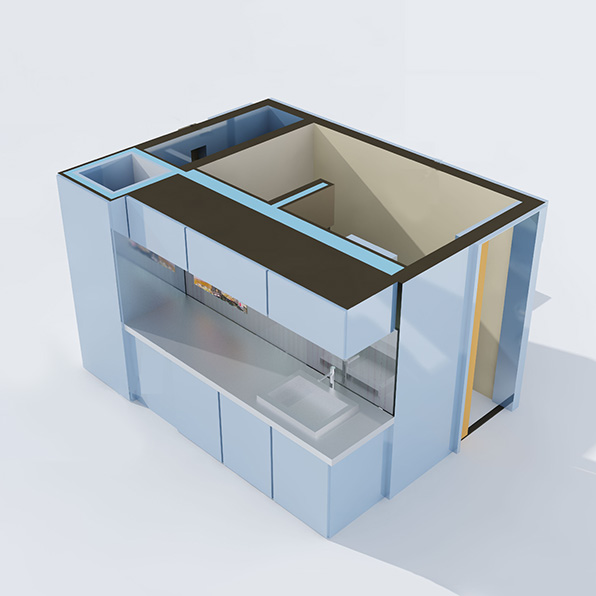
Blüme House (Digital House) v.2:
One of the main tasks of the World House Project was to develop a design for a house that would encapsulate the project’s values and methods. World House confronted the evolution of shelter for coming generations by developing housing systems based on principles of sustainability, accessibility, technological responsiveness and ecological balance. It stressed the contemporary need to reevaluate what is a home? And asked critically how do we want to live?
The IwB students had been looking at different historical housing paradigms and decided to focused the generative design paradigm. The generative design paradigm is based in the idea that a house is not fixed, but responds to the user over time. It inverts the relationship between the designer and user because it focuses on design that evolves, adapts and responds to the user and environment.
Referring to the 12 World House Systems, the Institute’s students and faculty tried to imagine a digital house that could be used 20 years into the future. Towards this goal, the IwB conducted a three month intensive examination of new technologies that explored the ‘digital home’ to identify trends and strategies, develop new and innovative concepts and generate a housing design model that reflects ideals of human-centric technologies based in the home.
The focus of the project became a house that would be like a digital space or a video game that revolves around the user. Rooms can appear or develop according to user needs, the house would change with time in terms of size, shape and function. The idea was that the house adapted to what your life demanded, expanding and shrinking over time as needed.
Like the Living Model version 1, the Blüme House stressed universal adaptability that built on the ‘aging’ factor of the home by demonstrating how the home’s materials could change based on climate needs and user preferences.
Project Outcome:
The concept of the Blüme House continued the Institute’s emphasis on public education about housing by highlighting the life cycles of the home and making visible the functional aspects of the home like electricity and plumbing.
Key features and characteristics of the the Blüme House included an expanding and contracting structural ‘superframe’ that was designed to act like an accordion, to expand and retract as needed. In this sense, the house became also like an organism, ‘blooming’ like a flower, responding to the environment and internal needs of occupants. The superframe was designed as a lightweight, pre-manufactured membrane that was mobile and could be quickly erected.
The interior worked through a centralized ‘inframe,’ an open source set of adaptive devices that could be interchanged making up the skin, furnishings and appliances of the home. The superframe and inframe together meant that the house could shrink when you travel or leave and become compact. If your family grew, you could expand the house to create more space.
Each function in the house was designed to have a digital interface, enabling the home to respond automatically to climate changes as well as allowing occupants to program the skin as they wish, allowing the internal environment of the building to perform in an optimal fashion.
On the whole, Blüme House shifted from the idea of a finished and completed design object to designing a system that evolves over time around the user. It was developed through animation and drawings and showcased as a student exhibition event at 401 Richmond. The exhibition featured key student special projects from 2006-2007.
Project Credits:
IwB staff, students & faculty 2006-2007
Photo Credits:
IwB cohort 2006-2007
Project Tags:
World House, Blüme House, digital home, generative, evolutionary, modular, sustainable
“What if the spaces in which we live – the very structures – could morph and adapt to meet the needs of our lives, day to day and year to year?”
– Evelyne Au-Navioz, IwB alumna
