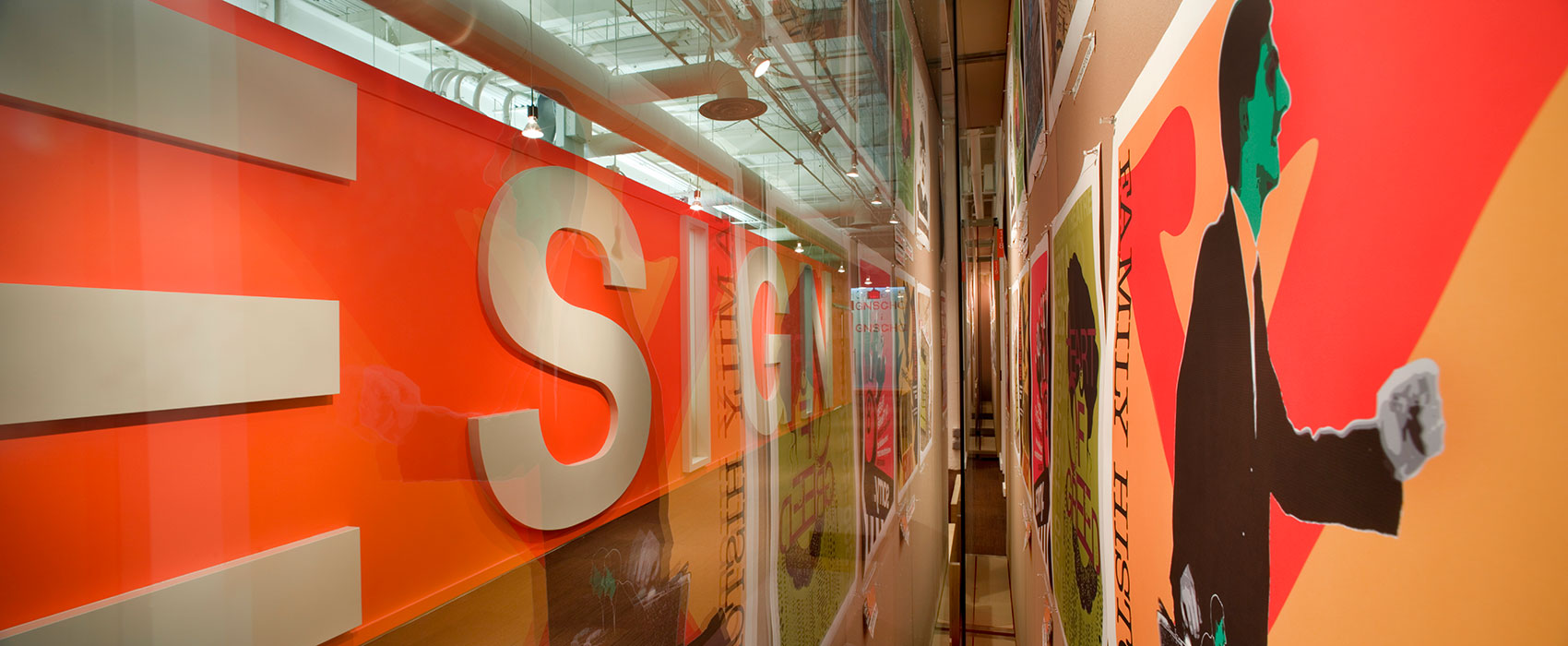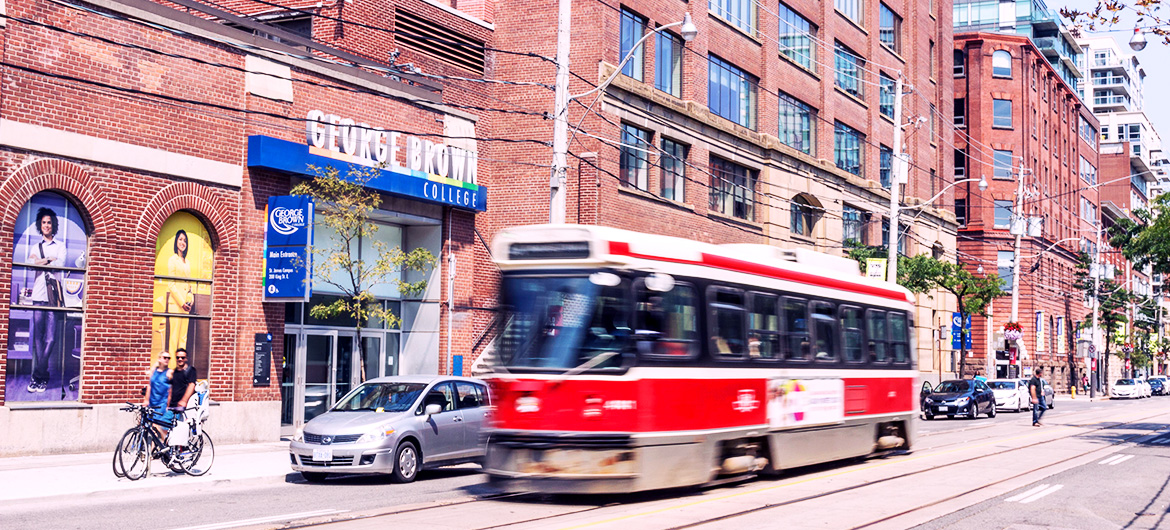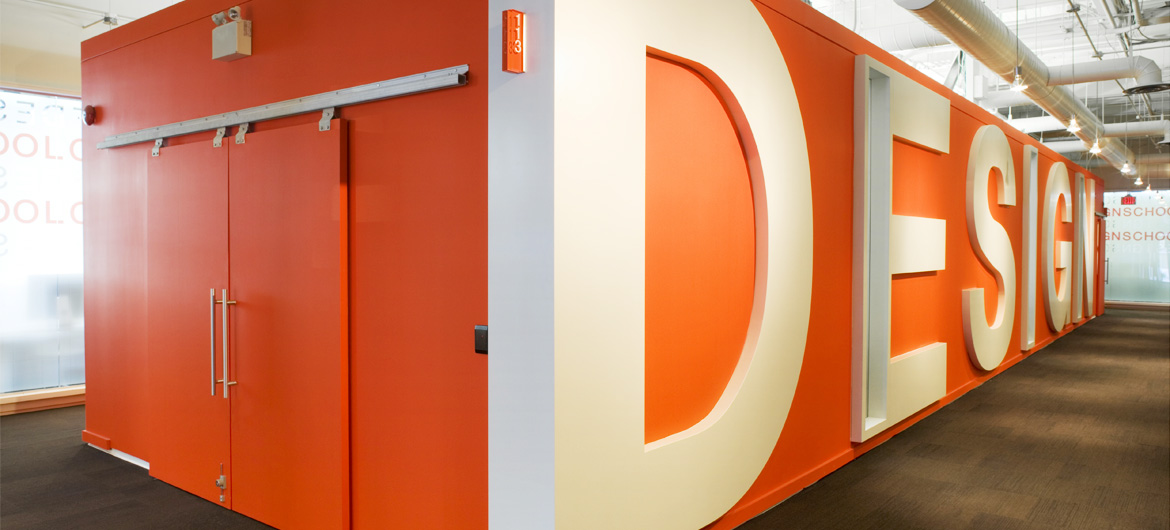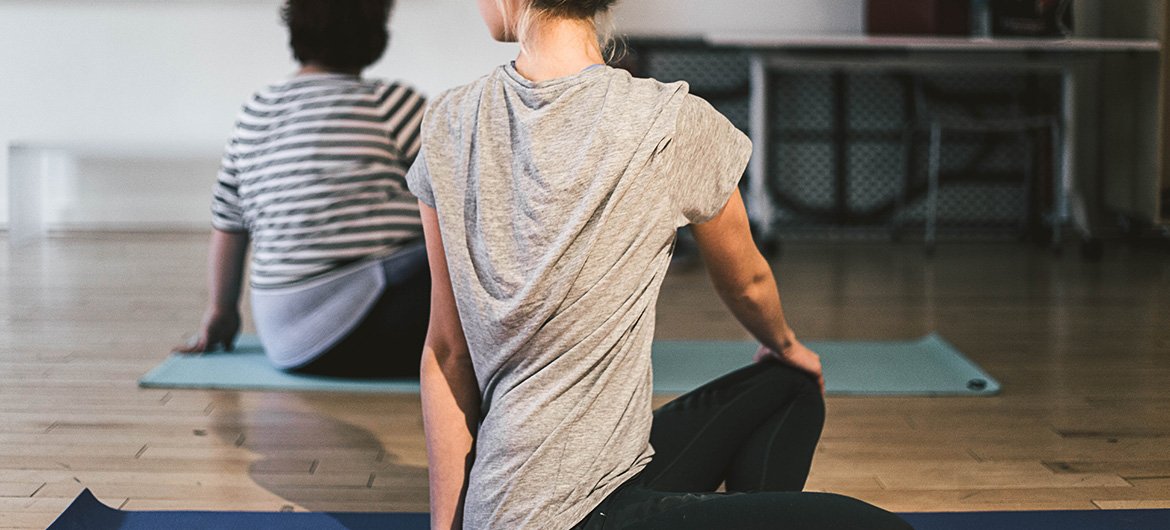Facilites Overview
By joining the Interdisciplinary Design Strategy (IDS) program students become an integral part of an international, interdisciplinary, and collaborative design team that is situated at the centre of the IwB.
IDS students will enjoy experiential education with strong emphasis on professionalism and industry best practices. The IwB resources and facilities were designed to support students’ professional development; the IwB staff continuously work to update and improve student resources.
The IwB studio is a creative, open-concept space, designed by award winning architects Daoust Lestage. In fact, the entire School of Design 230 Richmond St. East campus is undergoing massive expansion, including housing the new YouTube Space Toronto. Starting Fall 2016, the campus facility expansion will be completed, adding an additional 20,000 sq ft (appx) to the School of Design, including new facilities such as a Maker Lab. Continue reading below to explore all the facilities and resources available to the IDS students.
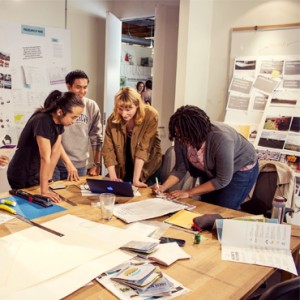

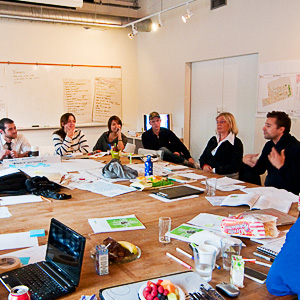
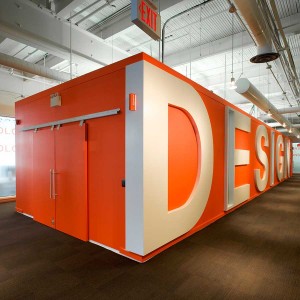
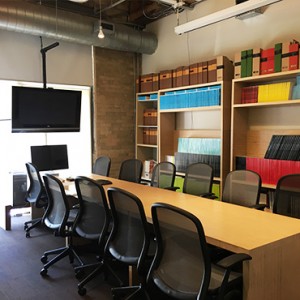
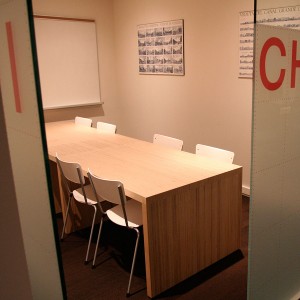
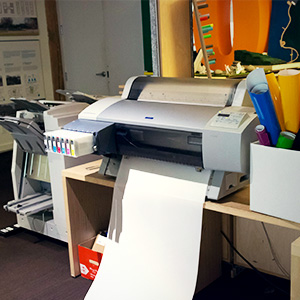 IDS Students have access to the IwB printing facility that includes both colour and b&w printing, large plotter printing, as well as in-house vinyl printing. These resources are provided to encourage the students to execute all their work to the highest quality as well as to allow a hands-on, professional-level experience producing presentations and exhibitions.
IDS Students have access to the IwB printing facility that includes both colour and b&w printing, large plotter printing, as well as in-house vinyl printing. These resources are provided to encourage the students to execute all their work to the highest quality as well as to allow a hands-on, professional-level experience producing presentations and exhibitions.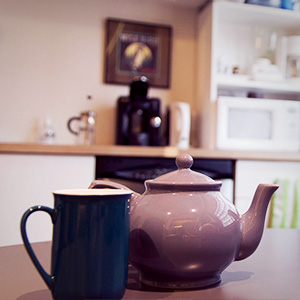 IDS students have access to a kitchen and dining space that is shared with three other post-grad student programs at the School of Design. This space gives IDS students the opportunity to share meals, socialize with each other, and network with other post-grad peers. The kitchen features a fridge, microwave, dishes, and a dining table.
IDS students have access to a kitchen and dining space that is shared with three other post-grad student programs at the School of Design. This space gives IDS students the opportunity to share meals, socialize with each other, and network with other post-grad peers. The kitchen features a fridge, microwave, dishes, and a dining table.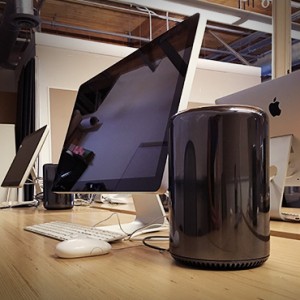
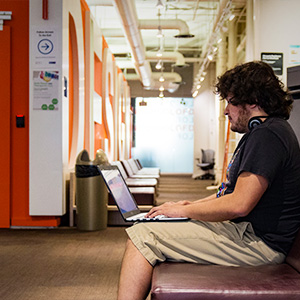 All students have access to a high speed network of WiFi across all college facilities. Students use their personal credentials and can log in multiple devices including personal devices.
All students have access to a high speed network of WiFi across all college facilities. Students use their personal credentials and can log in multiple devices including personal devices.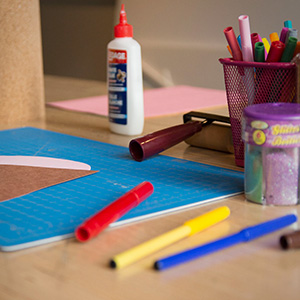 Students have access to office supplies as well as prototyping materials at the IwB studio. These materials are used in the production of projects, collaborative brainstorming sessions, charrettes, and more. Students are encouraged to visualise their ideas and projects in a variety of ways including through physical prototypes. For instance, using the IwB materials and the production spaces at the School of Design, students produce small scale architectural models.
Students have access to office supplies as well as prototyping materials at the IwB studio. These materials are used in the production of projects, collaborative brainstorming sessions, charrettes, and more. Students are encouraged to visualise their ideas and projects in a variety of ways including through physical prototypes. For instance, using the IwB materials and the production spaces at the School of Design, students produce small scale architectural models.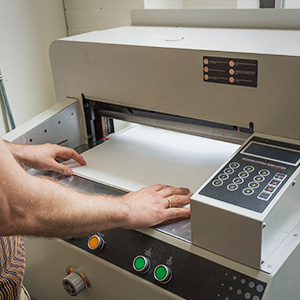
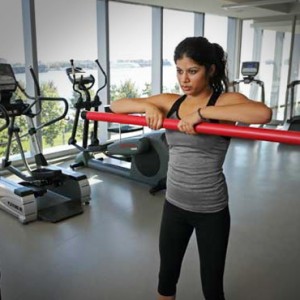
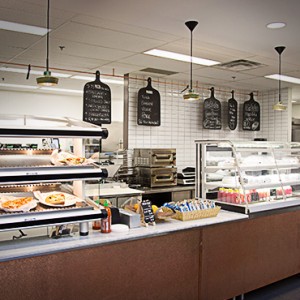 Looking for a freshly cooked meal on budget? The George Brown College Chef School is just across the street from the School of Design. Both the store and Café offer a variety of on budget lunch and snacks made by the staff and students of the school. For more information: visit:
Looking for a freshly cooked meal on budget? The George Brown College Chef School is just across the street from the School of Design. Both the store and Café offer a variety of on budget lunch and snacks made by the staff and students of the school. For more information: visit:  Students can tune out at any of the school lounges available throughout the building. Additionally the school is in close proximity to city parks such as Saint James Park.
Students can tune out at any of the school lounges available throughout the building. Additionally the school is in close proximity to city parks such as Saint James Park.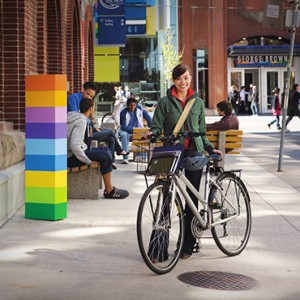 The School of Design is located in a unique urban location. It is at the heart of Toronto, the cultural capital of Canada and one of the most multicultural cities in the world. The streets and neighbourhoods surrounding the School of Design offer an amazing opportunity for exploration of art and design business and cultural centres, as well as for self discovery.
The School of Design is located in a unique urban location. It is at the heart of Toronto, the cultural capital of Canada and one of the most multicultural cities in the world. The streets and neighbourhoods surrounding the School of Design offer an amazing opportunity for exploration of art and design business and cultural centres, as well as for self discovery.