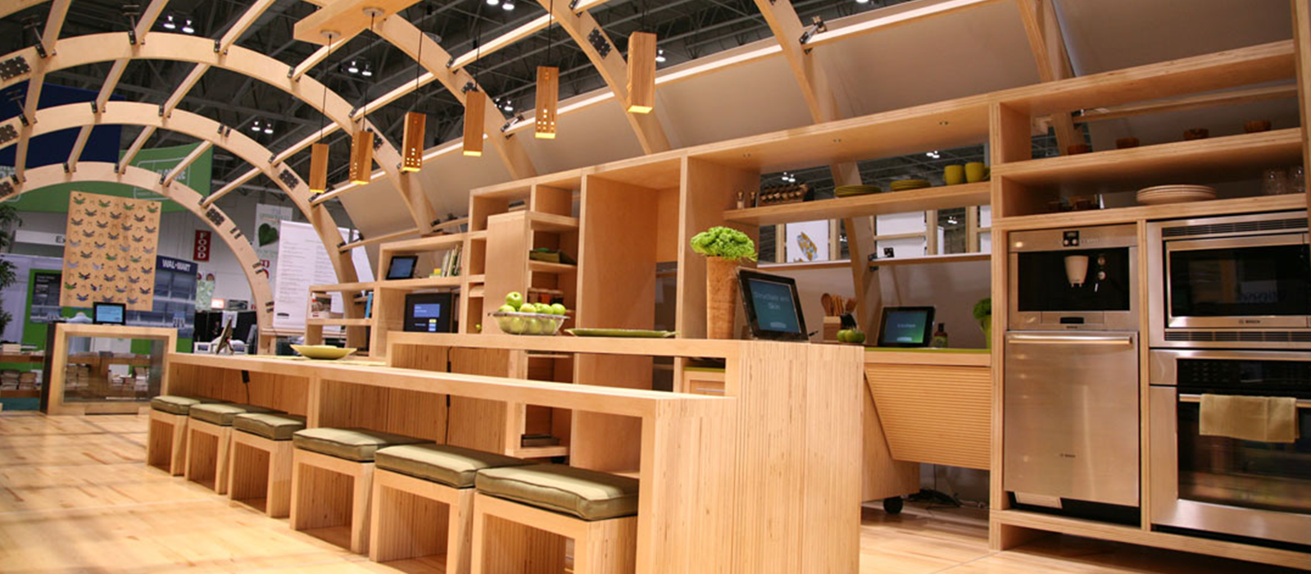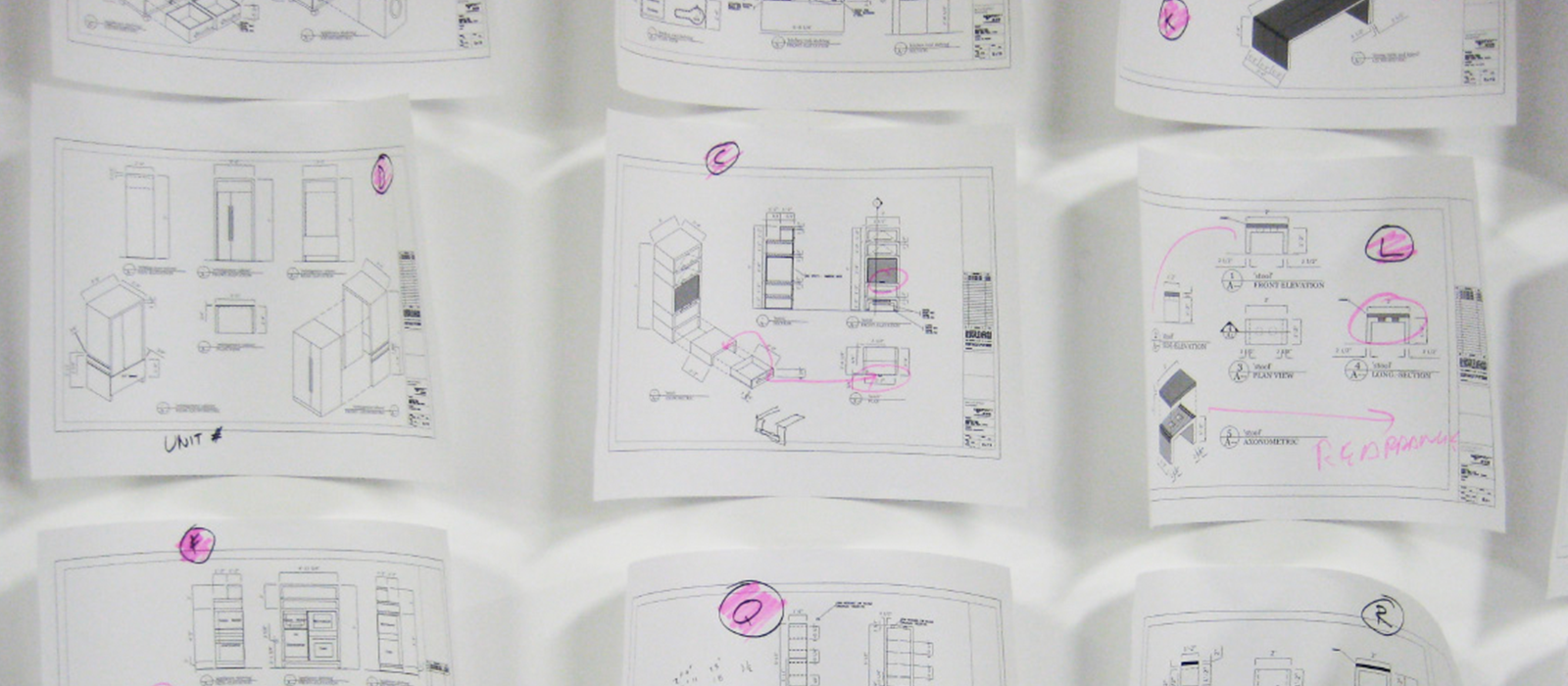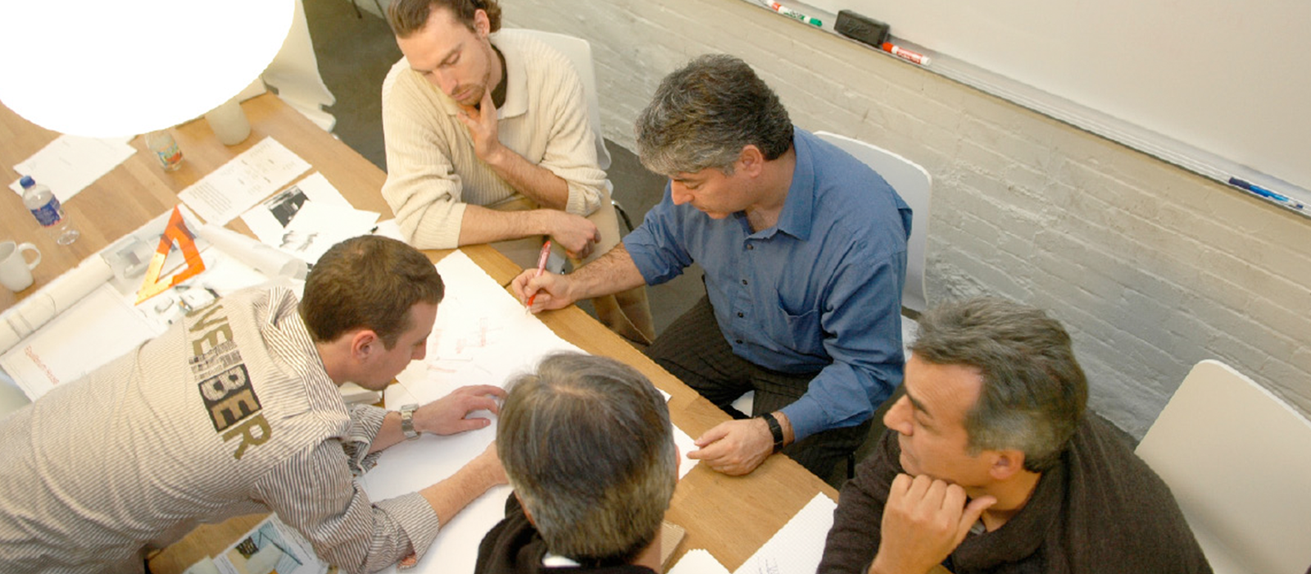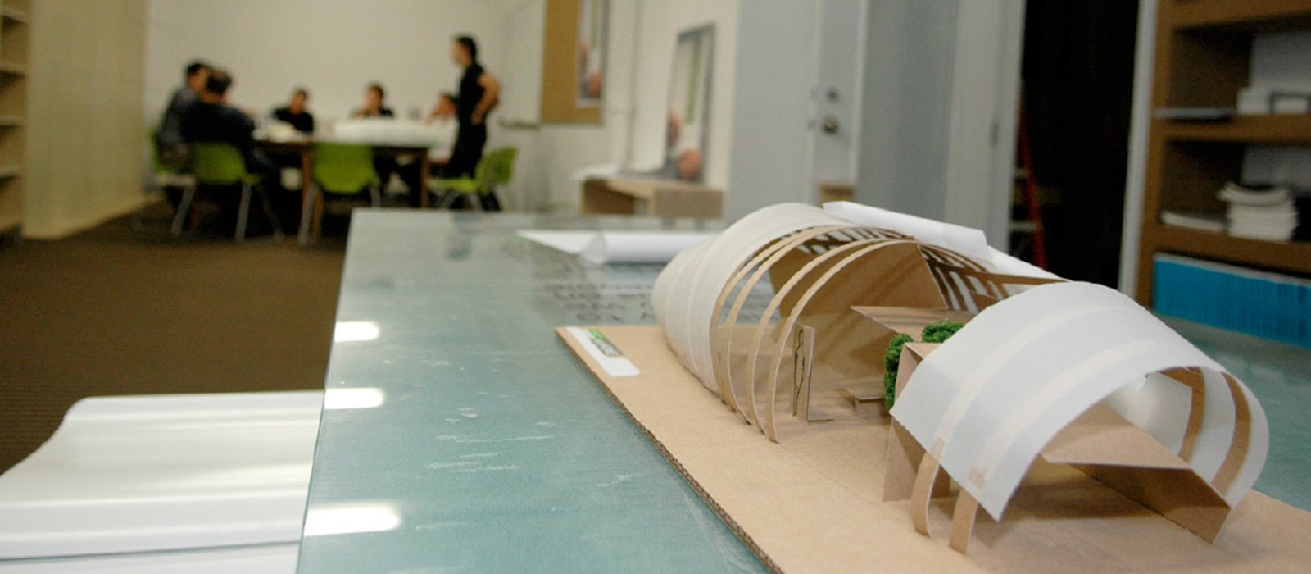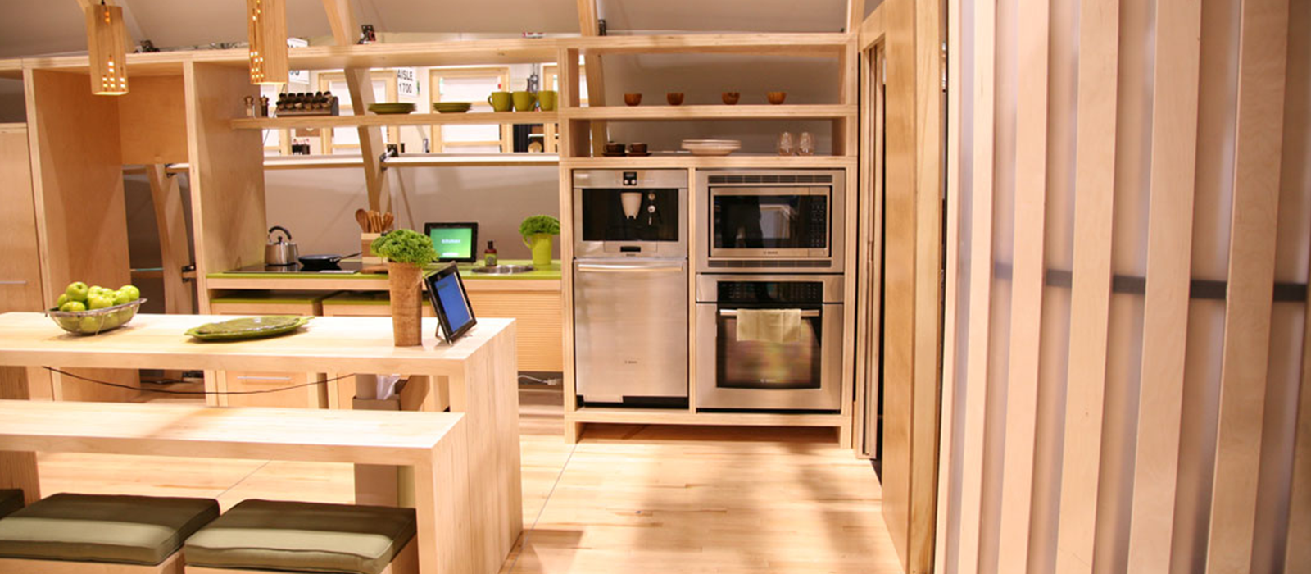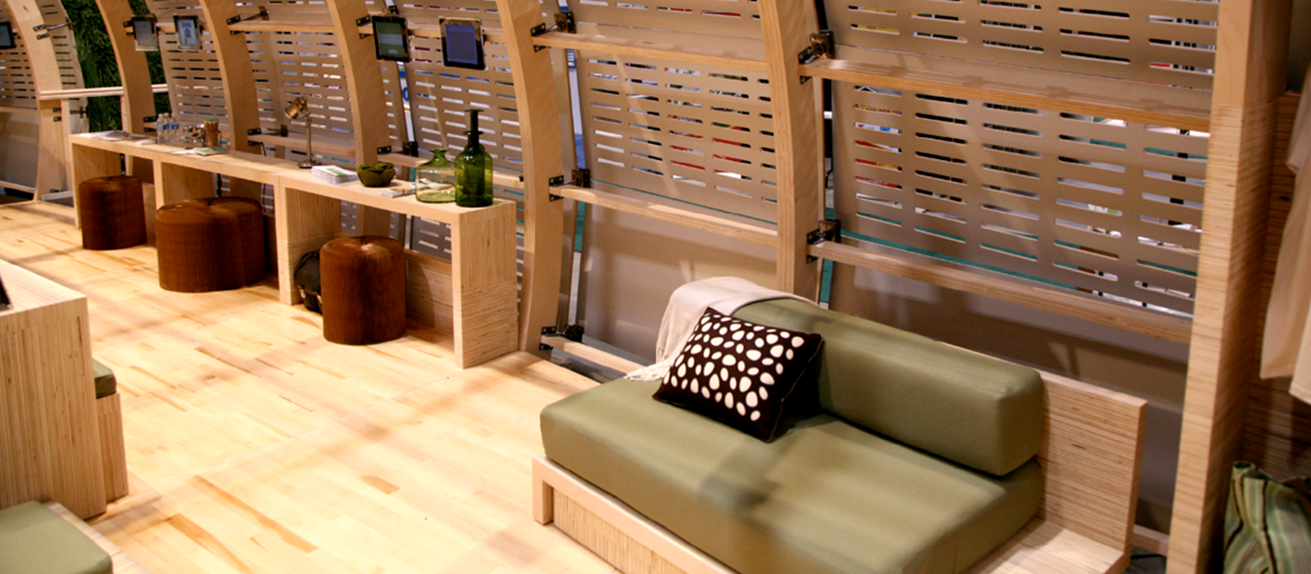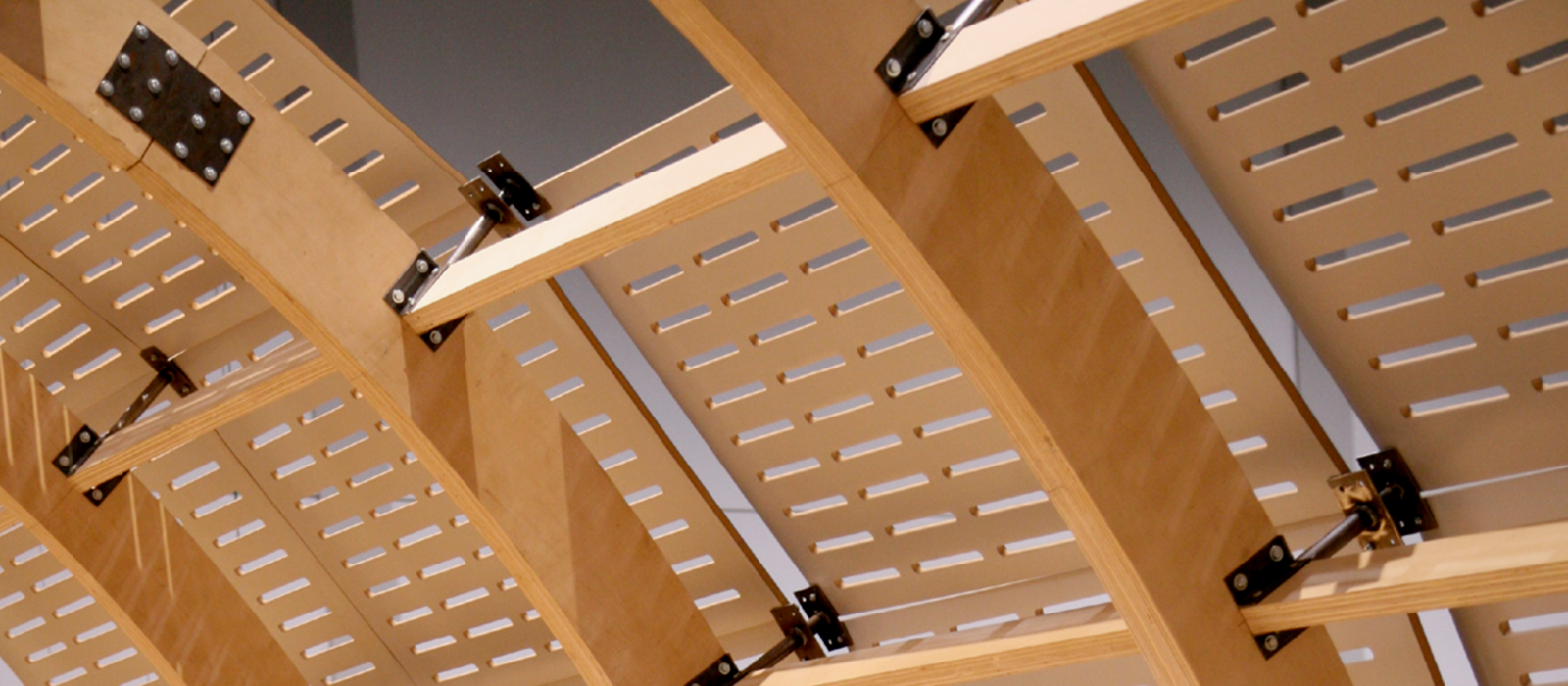Canühome
Overview:
The Canühome was conceived by Canada Mortgage and Housing Corporation (CMHC) and the Institute without Boundaries to raise the profile of sustainable and intelligent residential design. Building on the research conducted in the World House Project, a team of IwB faculty, students and experts set out to create an exemplary home environment that re-imagines how we may live in the near future. The 850 square foot residence was exhibited 12 times and viewed by over 500,000 people, in numerous cities in Canada and Europe.
__
Canühome: a home for the 21st century that educates consumers about what they can do to achieve a balance between sustainability and lifestyle, quality and affordability, social responsibility and innovation.
Goal:
The Canühome is a model home exhibit that aims to educate consumers about what they can do to achieve a balance between sustainability and lifestyle, quality and affordability, social responsibility and innovation.
Canühome was a project based on a partnership between Canada Mortgage and Housing Corporation and the Forest Stewardship Council of Canada, and built on research developed by the Institute Without Boundaries at the School of Design at George Brown College. The purpose of the Canühome was to produce a house that could be built locally and easily, generating a housing system that would enable people to build sustaining, universal, and healthy homes and communities.
The Canühome is a 20 by 50 foot exhibit of an 850 square foot residence containing a kitchen, living room, dining room, bathroom and bedroom. The display is accompanied by interpretative panels which highlight the features of the design for the public, helping them understand how they can make choices and decisions in their own life to enhance sustainable living options. It draws design inspiration from CMHC’s Equilibrium™, Healthy Housing™, and FlexHousing™ initiatives. It is constructed using Forest Stewardship Council (FSC) certified wood products, making it eligible for credits under LEED standards.
The Canühome is intended for young couples, seniors, singles and/or small families as either a ‘starter’ or ‘finisher’ home. It has been designed to fit into rear gardens in the city, the suburbs, on rooftops of buildings or in the countryside, where amenities may not be readily available.
The Canühome includes features such as improved indoor air and environment quality; recycling its own air through bio-climactic ventilation, a reduced ecological footprint through energy, water, and resource efficiency; universal, accessible, and adaptable design that is easily erected, dismantled, rearranged or extended to meet changing needs; and inherent affordability for a home that lasts longer, is less costly to operate, and eligible for green financing.
Canühome is an ecologically designed model home that was featured at major events in the GTA between fall 2007 and winter 2012, including the Green Living Show, IIDEX NeoCon 2008, Yorkdale Shopping Centre, Evergreen Brickworks during the MOVE Transportation Expo, and other major events. The home showcased ideas as to how people can use less while enjoying life more, creating a sustainable future for themselves and the city they live in. It engaged people in an interactive educational experience, showcased responsible and renewable building materials, and demonstrated the integrated design process in action.
The project’s main features include:
Passive bio-climatic design of spaces and ventilation systems
- The project gains the majority of its heat directly from the sun through passive solar heating technologies that work in relation to its placement on the site
- Its well-placed windows allow for solar gain, and warm air is captured and circulated by natural buoyant effects for a cozy interior in the winter
- During the summer months, overhangs ensure that solar heat gain is minimized, and rising hot air can be vented via operable vents
- Power coming from a photovoltaic panel converts the sun’s rays to electricity
- Solar powered fans redirect airflow and exhaust heat on a seasonal basis so the home can maintain a consistent internal temperature to the inhabitant’s preference using convection and radiance
Prefabricated, portable, and adaptable building structure, cladding and furnishings
- Designed to be quickly erected and moved from venue to venue in the form of a prefab, kit-based system designed in increments. It can be bolted together for quick erection and dismantling
- Totals 850 square feet with a kitchen, bathroom, living room, dining room and bedroom
- Frame is constructed using FSC-certified lumber, which is strengthened by fusing multiple sheets of plywood together prior to cutting and milled by computer to reduce waste
Intelligent and interactive systems for communication and heating
- Water is heated by a high efficiency gas-fired mini-boiler, and circulated in a network of floor piping throughout the home to provide for domestic hot water needs
- A bio-garden and living wall on the exterior deck form part of the wastewater treatment system and air handling, using the plants to recycle and purify grey water to be used for watering the lawns
Inherent affordability
Canühome lasts longer, is less costly to operate, and is eligible for green financing.
'Glocal' sourcing of materials and products
Materials and most labour for the canühome are sourced locally in whichever environment the unit is placed.
Adaptability and flexibility of use through personalization
The modular design of both the exterior shell and interior furnishings allow people to customize their home to meet their needs.
A strong expression of a natural Canadian lifestyle that draws on indigenous cultures and wisdom
Canühome draws inspiration in its form and function from the indigenous long house and canoe.
Project Credits:
IwB staff and alumni
Canada Mortgage and Housing Corporation
Design 2100 Inc.
“We are trying to create a design and design process that allows the public to reduce their impact on the environment. Why fight nature when you can work with her?”
– Silvio Ciarlandini, former Associate Director, Institute without Boundaries
