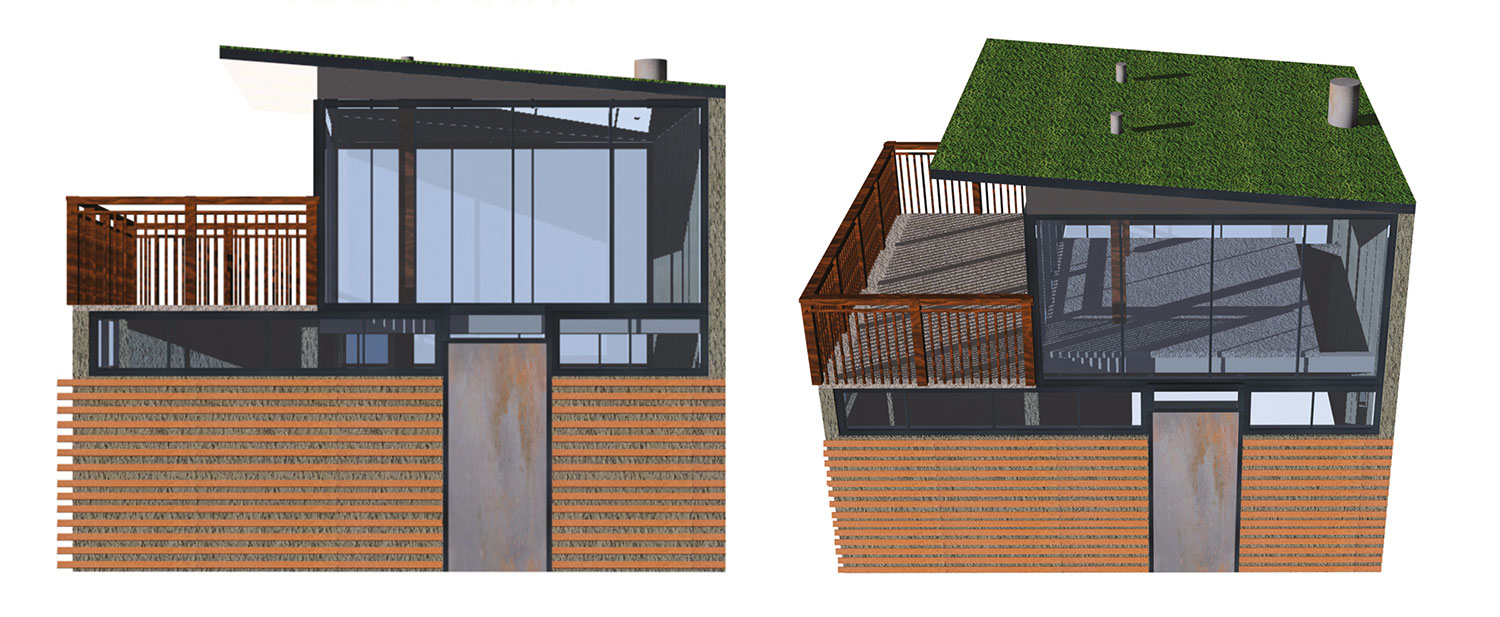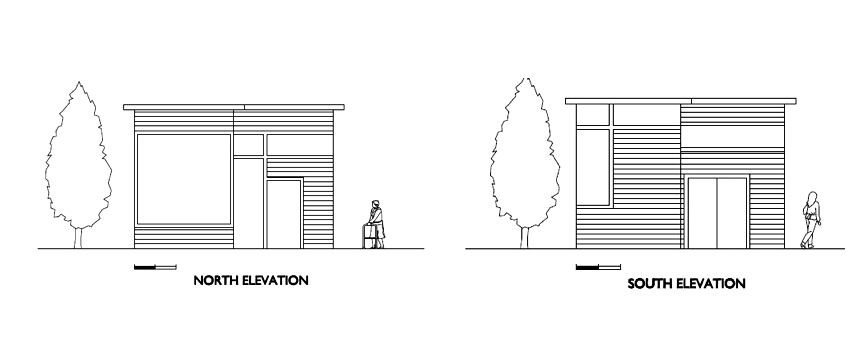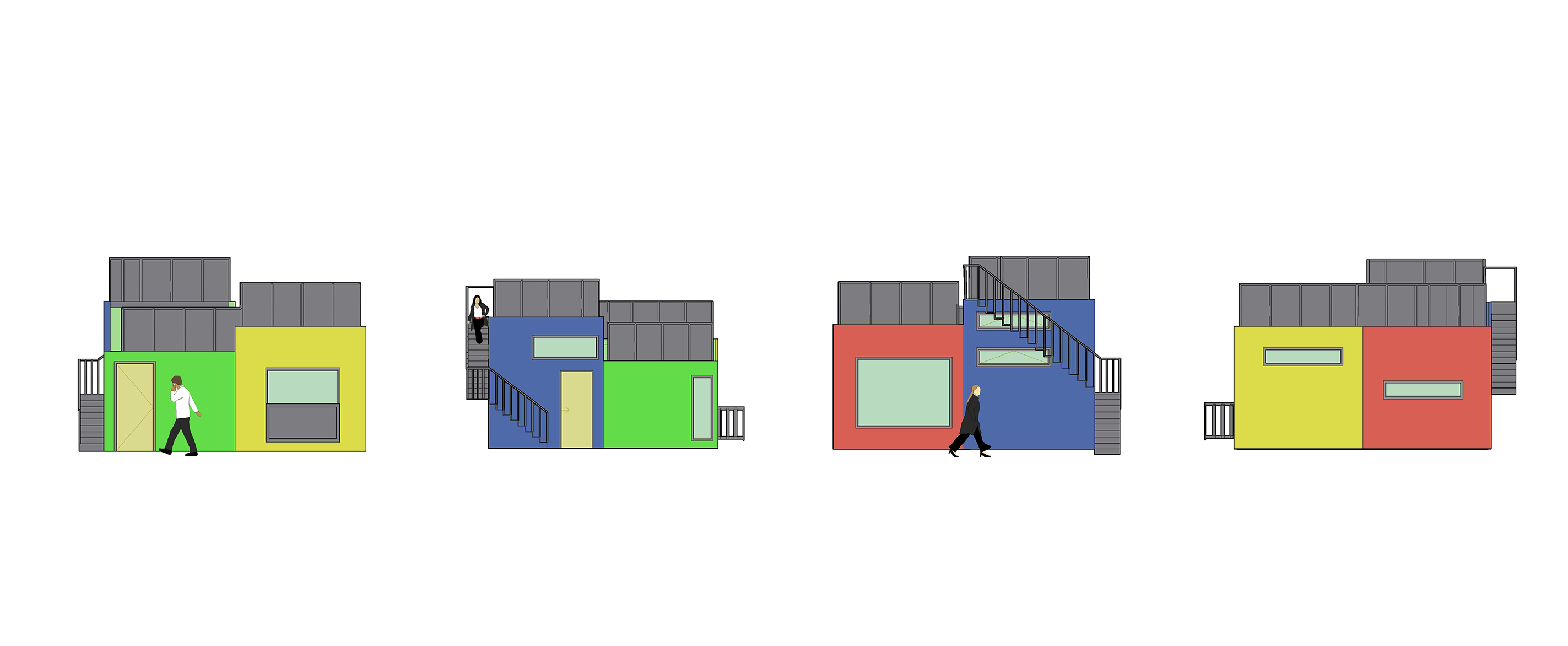The 40th Anniversary Charrette
Overview:
In March 2007, the IwB partnered with the George Brown College Faculty of Technology to bring together the design expertise of IwB students with architectural technology and construction management students.
The aim of the collaboration was to run a charrette and design more accessible and affordable housing by utilizing accessory urban, suburban and rural real estate. Charrette teams were asked to develop one storey portable or dismountable living units that would be suitable for the elderly, young couples, singles and or assembled families, primarily living in the City of Toronto and the surrounding region.
The charrette took place between March 5-12, 2007 and was part of George Brown College’s 40th Anniversary celebrations. It was an important event for the IwB that stressed multidisciplinary collaboration and established a pivotal new partner for its annual February Charrette.
__
A portable, sustainable and universal home that fits several site conditions and makes housing options that increase affordability and diversity of tenure.
Project Goals:
The aim of the charrette was to design a 300-400 square foot accessory unit for a site such as an urban or suburban laneway, backyard and/ or a rural outbuilding. The unit had to be dismountable and portable and was to have a maximum construction budget of $40,000 and a furniture and finishings budget of $10,000. The design was to reflect the IwB’s World House principles of sustainable, intelligent, universal and balanced design.
The Institute planned to donate final charrette designs of the accessory residential units to not for profit organizations such as Eves Phoenix or Habitat for Humanity.
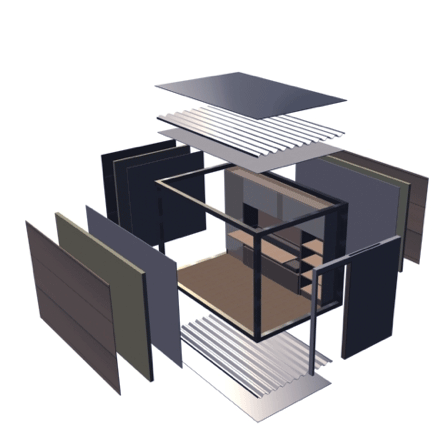
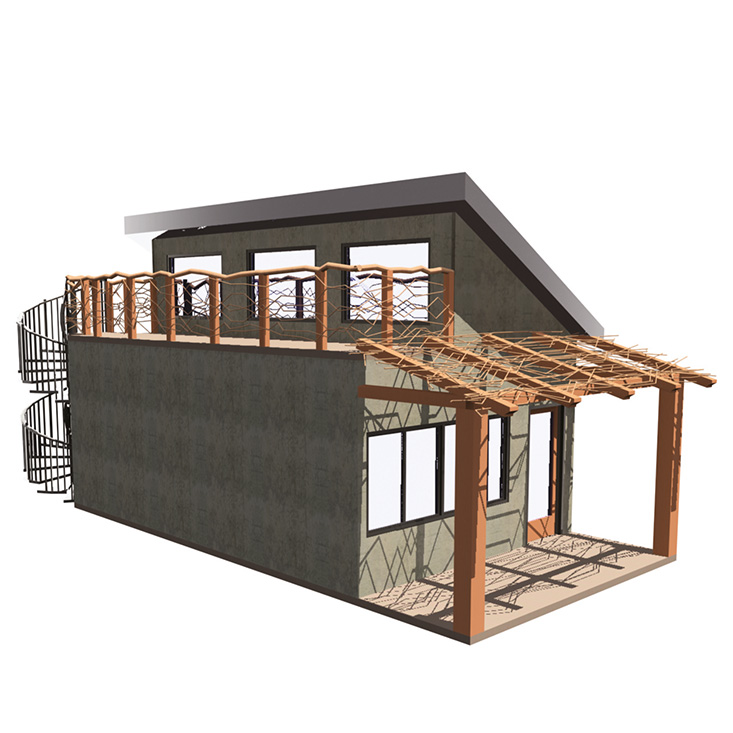
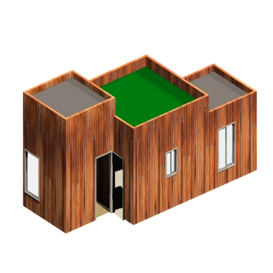
The 40th Anniversary Charrette:
The 40th Anniversary Charrette was part of the Institute’s research for its World House Project, which aimed to develop the next generation of the home using four lenses: sustainable, intelligent, universal and balanced design.
For this charrette, the IwB partnered with the George Brown College Faculty of Technology. The aim of the collaboration was to bring together IwB students with students in their final year of the Architectural Technology Program, many of whom use their degrees to work professionally designing and building homes.
The challenge was to design accessory residential units that could be ‘mini-world homes,’ containing a living area, an entry vestibule with closet, a kitchen or study, bedroom and a bathroom, all in an area of 300-400 square feet. The unit had to be sustainable in construction, use of resources and waste treatment, intelligent in its use of space, communication and energy, universal in its habitability, affordability and constructability and finally balanced in its approach to finance, lifestyle and identity.
The charrette brief stressed that a single storey ‘mini-World House unit’ would have to be designed to be quickly erected and adaptable to fit several site conditions, in both dense or more sparsely populated areas.
Charrette participants were asked to imagine alternative dwellings that allow more flexible housing options and increase affordability, diversity of tenure and safety in our communities. The point was to think about housing and residential space design that gives maximum lifestyle benefits to the occupants, uses simple and effective technology features to reduce energy and environmental impacts and on the whole creates alternatives to current housing options.
Project Outcomes:
The approaches of the 12 charrette teams produced distinct accessory residential units located in urban and suburban laneways, backyards, rural sites and even rooftops.
For example, Team 3 proposed the “Octa Home,” a house made up of modular panels built around a mechanical core that could be installed as small modular units in urban backyards. The Octa Home is designed as an attachment to a single family home that can have different uses for the family over time; as a lease out option, an additional unit for extended family members or young adults transitioning out of the parents home.
Team 7 and Team 12 both designed units specific to a student demographic. Team 7 proposed the “Solar Studio,” a laneway home for students in downtown Toronto that works through co-housing and maximizes the use of space, energy and water. Similarly, Team 12 proposed the “Stu-Pod,” as portable and on demand housing geared towards college and university students looking for affordable housing situated in the downtown core. These groups explored lease-to-own and portable student residence options.
“Level” was proposed by Team 8 as a rooftop accessory residential unit that uses a light-weight modular structure to put a small parasite unit on top of urban buildings. Showing a range of successful low-cost parasite units around the world, Team 8 argues “Level” could develop a new way of thinking about vertical development in the city.
The 40th Anniversary Charrette and the ‘Mini-World Houses’ it proposed are a glimpse of what is possible towards new housing concepts that are affordable, environmentally sustainable and universal in use.
Contact us for more information on this project.
Project Credits:
IwB students, staff, and faculty
GBC Faculty of Technology students & staff
GBC admininstration staff
Photo credits:
IwB staff and students
Project Tags:
George Brown College 40th Anniversary, charrette, accessory residential unit, affordable, universal, flexible
